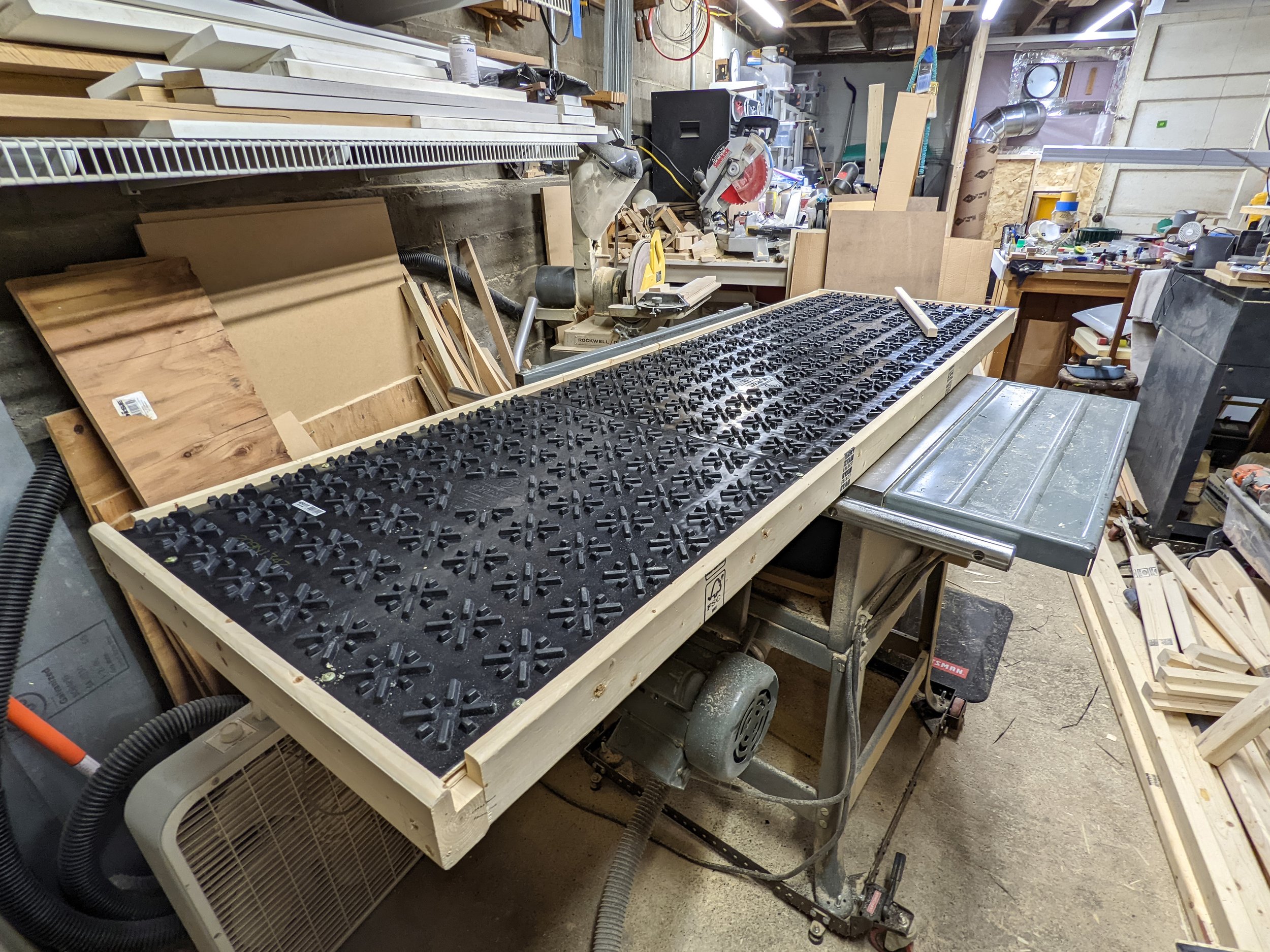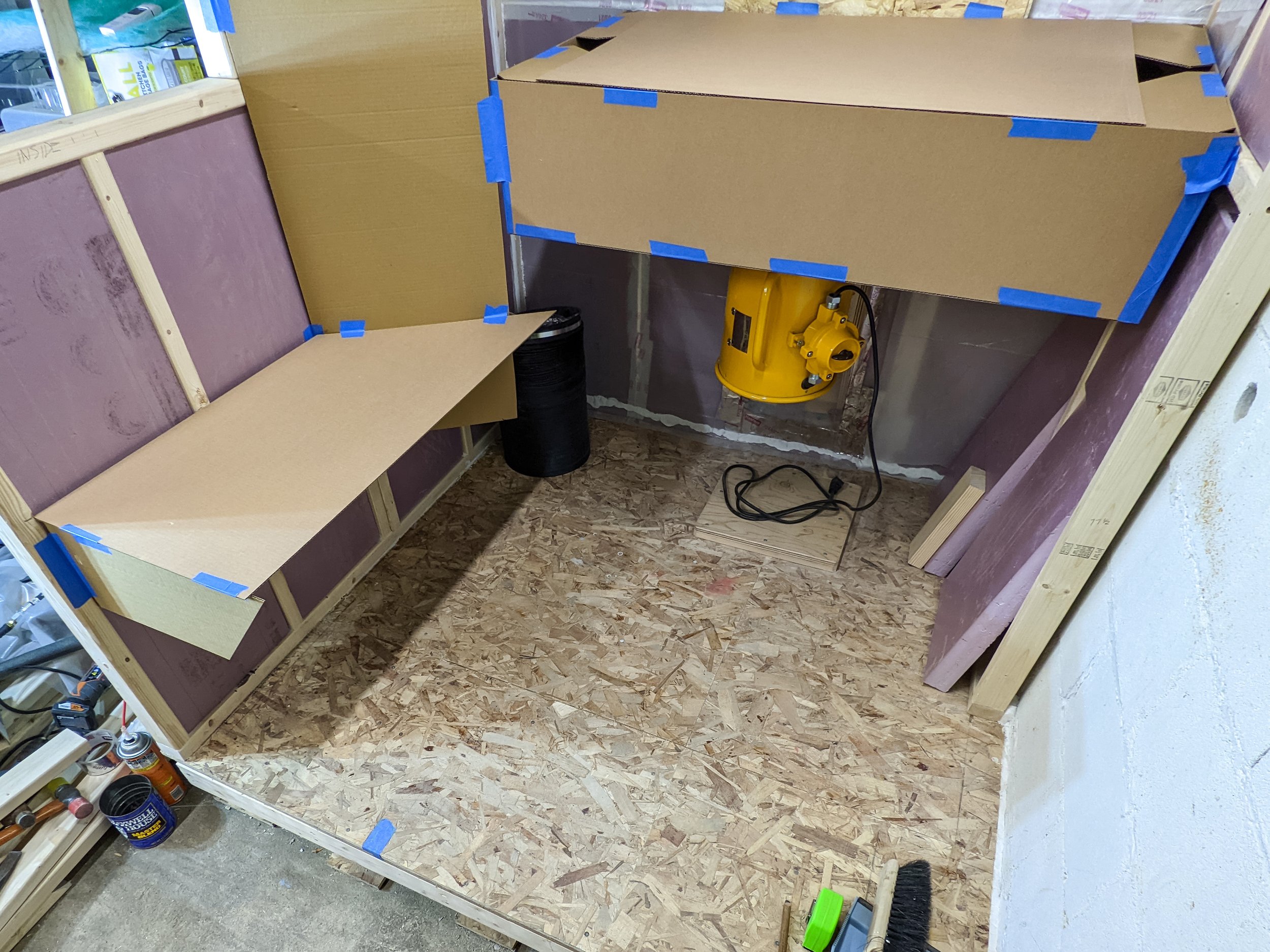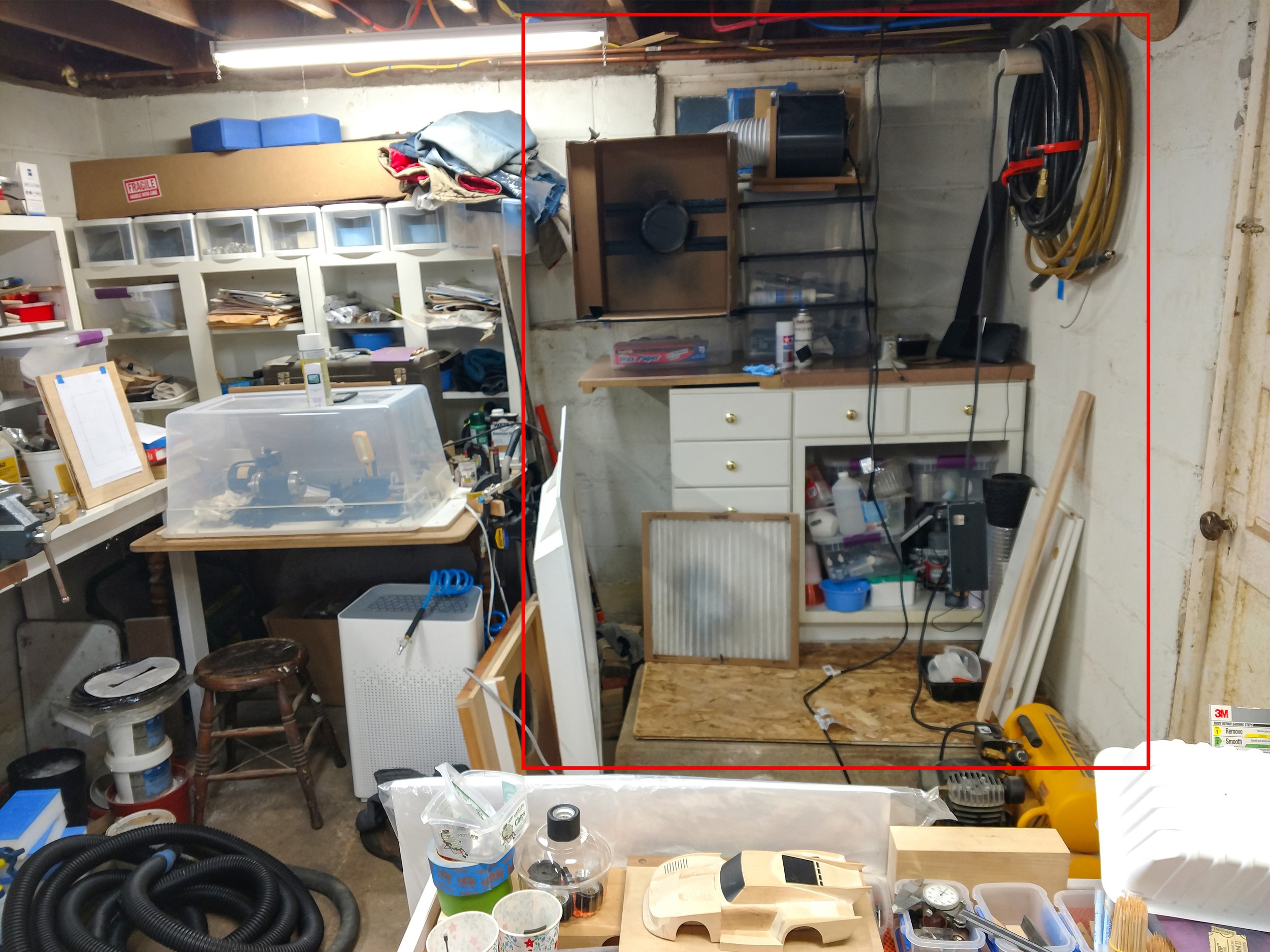The biggest fiasco during the construction of the Co-Hog Porsche 935 Artist's Proof was the so-called spray booth. Removing debris from paint and final clear coats added up to significant delays. Plans to replace the booth were already underway, but it was going to be major undertaking in such a tightly packed shop.
More than a year later, I'm still working on it between all the other projects, so here are some images and explanations (in the photo descriptions) to bring things up to date. The goal is to have it functional for the sealing and priming phases and 'finished' before spraying final color and clear coats. There's still plenty to do, both on the G935 group and the booth.
The basics are straight forward. The sprayed material enters the top of yellow explosion-proof fan and exits out the duct in the foundation window at top, creating a downdraft air flow. Four 90 degree bends are not optimal, but are necessary due to booth size constraints. Air filters will be in the wall to the left and the yet to be built front wall.
A gray 3D printed filter is leaning against the in-progress plenum base. Its 16 sections with connectors took over 100 hours of printing time plus cleanup, but it all snapped together easily and allows later adjustments. The plenum base will sit on bare wood framing above the fan.
An exploded view of CAD development shows many other parts in the works that will be in the air stream to filter out the biggest spray residue before it gets to the fan.
Details are constantly changing, so it's good to work out construction solutions and find problems upstairs, then make and install them downstairs.
Some wall sections not in contact with the foundation are constructed using tongue and groove floor sections mounted inside a 2 x 4 structure. They're still well insulated and are inset to give extra storage possibilities.
This shows the three-layer construction sandwich used to capture and seal the differently sized flanges. The fan body profile is definitely not a standard item. Both the fan inlet and exhaust required imaginative construction techniques. Everything is screwed together for easier development changes.
Cardboard mock-ups of general positions and rough sizes were/are used to try to avoid some of the major pitfalls. A drying booth will go on the platform to the left. Above that will be sticky filters for some of the air coming into the booth.
More filters will be on the not yet constructed front wall, which will also have the access door.
The rigid construction to hold the fan is bolted directly to foundation wall to isolate vibration from the booth structure.
Exhaust air control and intake air placements are solid. Everything else can be built around them.
In the top right, directly above the fan, are the sillcock and kitchen sink feed lines; copper outside water, blue PEX cold and black insulated hot. The ability to get to this space for potential repairs is necessary along this wall and along the right side wall which has the sink drain above it. This makes everything more complicated. It requires access panels and the ability to remove chunks of the installation if needed.
Both the spray gun/air brush air supply hose and the booth electrical supply still need to be moved.
I've tried multiple lighting setups but haven't figured out what will be best yet.
On the right side of the exhaust vent is a piece of foam board piece wrapped in metal tape that slides to the right, leaving room for the blocking flap to pivot down for air flow and up to 'seal' it. It was a finicky bit of construction, but it's easily modified if needed.
The foundation wall will be fully insulated and have a vapor barrier to reduce/prevent condensation.
One of the first tasks was to add floor space to the existing concrete pad to have a usable booth volume. It was all built in the 1940's by the homeowner so nothing is level or square.
All parts of the booth are isolated from the concrete floor to prevent moisture migration and mold.
Previous booth iterations were in the same spot, but had no dust filtration and were otherwise functionally insufficient. I sure do hope all this work pays off with better finishes on future pieces.
The air compressor you can see is just for shop tools and clean up. The spray air compressor is outside the shop.
As an interesting note, the original owner made his own wine for about 35 years in this shop space using his own grapes grown on arbors he planted all around the house. According to the oil delivery guy the wine was so strong that he had to make sure to make this was his last stop of the day!
I'm sure there will be many things to tweak and fix, but that's what makes it a challenge. Stay tuned for more progress.










